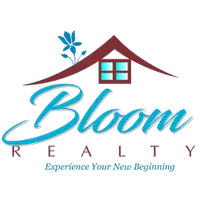For more information regarding the value of a property, please contact us for a free consultation.
385 Willow Tree DR Rock Hill, SC 29732
Want to know what your home might be worth? Contact us for a FREE valuation!

Our team is ready to help you sell your home for the highest possible price ASAP
Key Details
Sold Price $445,000
Property Type Single Family Home
Sub Type Single Family Residence
Listing Status Sold
Purchase Type For Sale
Square Footage 2,041 sqft
Price per Sqft $218
Subdivision Timberwood
MLS Listing ID 4270668
Sold Date 08/08/25
Bedrooms 4
Full Baths 2
HOA Fees $299/qua
HOA Y/N 1
Abv Grd Liv Area 2,041
Year Built 2020
Lot Size 8,712 Sqft
Acres 0.2
Property Sub-Type Single Family Residence
Property Description
Located in the Timberwood Community, this well-designed 4 bedroom, 2 bath home features a comfortable living room with a cozy fireplace. The primary suite includes tray ceilings, two walk-in closets, and a private bath, while two additional bedrooms and a full bath complete the main level. Upstairs, a bonus/4th bedroom with a closet offers flexible space for guests, a playroom, or a hobby area. The kitchen is equipped with granite countertops, stainless steel appliances, a large island, and a pantry. Out back, a spacious screened-in porch offers a quiet, private space to relax or entertain. Additional features include a tankless water heater and generous storage throughout. Community amenities include a pool for residents to enjoy.
Location
State SC
County York
Zoning Res
Rooms
Main Level Bedrooms 3
Interior
Interior Features Attic Walk In, Entrance Foyer, Kitchen Island, Pantry
Heating Natural Gas
Cooling Central Air
Fireplaces Type Living Room
Fireplace true
Appliance Dishwasher, Gas Oven, Gas Range, Gas Water Heater, Microwave, Refrigerator, Tankless Water Heater
Laundry Laundry Room, Main Level
Exterior
Garage Spaces 2.0
Community Features Outdoor Pool
Street Surface Concrete,Paved
Porch Front Porch, Porch, Rear Porch, Screened
Garage true
Building
Foundation Slab
Sewer Public Sewer
Water City
Level or Stories 1 Story/F.R.O.G.
Structure Type Brick Partial,Stone
New Construction false
Schools
Elementary Schools Mount Gallant
Middle Schools Dutchman Creek
High Schools Northwestern
Others
HOA Name Red Rock
Senior Community false
Acceptable Financing Cash, Conventional, FHA, VA Loan
Listing Terms Cash, Conventional, FHA, VA Loan
Special Listing Condition None
Read Less
© 2025 Listings courtesy of Canopy MLS as distributed by MLS GRID. All Rights Reserved.
Bought with Jennifer Phillips Olney • Allen Tate Realtors - RH
GET MORE INFORMATION



