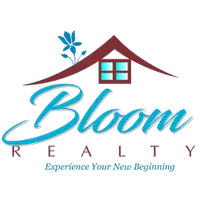For more information regarding the value of a property, please contact us for a free consultation.
2289 Veery LN Rock Hill, SC 29732
Want to know what your home might be worth? Contact us for a FREE valuation!

Our team is ready to help you sell your home for the highest possible price ASAP
Key Details
Sold Price $410,000
Property Type Single Family Home
Sub Type Single Family Residence
Listing Status Sold
Purchase Type For Sale
Square Footage 1,786 sqft
Price per Sqft $229
Subdivision Creekside
MLS Listing ID 4273611
Sold Date 08/07/25
Bedrooms 3
Full Baths 2
HOA Fees $12/ann
HOA Y/N 1
Abv Grd Liv Area 1,786
Year Built 1998
Lot Size 0.310 Acres
Acres 0.31
Property Sub-Type Single Family Residence
Property Description
Welcome to 2289 Veery Lane -where charm, comfort, and quiet elegance come together. Nestled on a peaceful cul-de-sac in one of Rock Hill's most desirable communities, this home offers the perfect balance of serenity and convenience.
Inside, you'll find an open-concept layout that flows effortlessly from room to room, creating a warm and welcoming space ideal for entertaining and everyday living. Natural light fills the home, highlighting its graceful design and thoughtful touches throughout.
Step outside to a beautifully landscaped backyard garden — your own private oasis perfect for quiet mornings, weekend gatherings, or simply unwinding after a long day. A brand new Roof (2024) adds peace of mind and long term value.
Just minutes away, enjoy easy access to popular restaurants, shopping centers, parks, and everything Rock Hill has to offer. Whether you're planting roots or searching for your forever home, 2289 Veery Lane is ready to welcome you with heart.
Location
State SC
County York
Zoning MF-15
Rooms
Main Level Bedrooms 3
Interior
Interior Features Attic Stairs Pulldown, Entrance Foyer, Split Bedroom, Walk-In Closet(s)
Heating Forced Air, Natural Gas
Cooling Central Air
Flooring Tile, Vinyl, Wood
Fireplaces Type Gas Log, Great Room
Fireplace true
Appliance Dishwasher, Disposal, Electric Oven, Refrigerator
Laundry Laundry Closet
Exterior
Exterior Feature Fire Pit
Garage Spaces 2.0
Fence Back Yard
Roof Type Shingle
Street Surface Concrete,Paved
Porch Patio
Garage true
Building
Lot Description Cul-De-Sac
Foundation Slab
Sewer Public Sewer
Water City
Level or Stories One
Structure Type Brick Full
New Construction false
Schools
Elementary Schools York Road
Middle Schools Rawlinson Road
High Schools Northwestern
Others
HOA Name CreekSide Homeowners Assoc
Senior Community false
Acceptable Financing Cash, Conventional, FHA, VA Loan
Listing Terms Cash, Conventional, FHA, VA Loan
Special Listing Condition None
Read Less
© 2025 Listings courtesy of Canopy MLS as distributed by MLS GRID. All Rights Reserved.
Bought with Pat Broome • Douglas Carson, REALTORS
GET MORE INFORMATION



