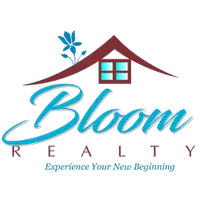For more information regarding the value of a property, please contact us for a free consultation.
3815 Glen Haven DR SW Concord, NC 28027
Want to know what your home might be worth? Contact us for a FREE valuation!

Our team is ready to help you sell your home for the highest possible price ASAP
Key Details
Sold Price $630,000
Property Type Single Family Home
Sub Type Single Family Residence
Listing Status Sold
Purchase Type For Sale
Square Footage 2,810 sqft
Price per Sqft $224
Subdivision Carolando
MLS Listing ID 4246177
Sold Date 08/06/25
Bedrooms 3
Full Baths 2
Half Baths 1
Abv Grd Liv Area 2,810
Year Built 1988
Lot Size 1.600 Acres
Acres 1.6
Property Sub-Type Single Family Residence
Property Description
Garage Lover's Dream with NO HOA! This custom brick "one owner" home is situated on a beautiful 1.6 acre lot in desirable Carolando. Attached 2-car garage PLUS a detached 28' x 24' garage/shop with a half bath. The covered back porch is perfect for rocking chairs & lazy summer evenings & just off of the porch there is a swim spa & outdoor shower. Inside, you will find the spacious kitchen with custom cabinets, granite countertops & black stainless appliances-adjacent to a huge breakfast area with bay windows. Family room with a fireplace; front living room would also make a great office or flex space. Wood floors throughout much of the main floor living areas; plenty of custom moldings & trim work. Upstairs, you will find 2 large bedrooms, plus a bonus room & office. Granite counters on upstairs vanities. (Septic permit for 3 bedrooms, but could be considered 4 bedrooms if connected to city sewer in future.) Convenient to Hwy 29, I-85 & I-485 with plenty of shopping & dining choices.
Location
State NC
County Cabarrus
Zoning RL
Rooms
Main Level Bedrooms 1
Interior
Interior Features Attic Walk In, Walk-In Closet(s)
Heating Heat Pump
Cooling Central Air
Flooring Carpet, Tile, Wood, Other - See Remarks
Fireplaces Type Family Room
Fireplace true
Appliance Dishwasher, Electric Range, Refrigerator
Laundry Laundry Room, Main Level
Exterior
Exterior Feature Outdoor Shower, Other - See Remarks
Garage Spaces 4.0
Roof Type Shingle
Street Surface Concrete,Paved
Porch Covered, Patio, Rear Porch
Garage true
Building
Lot Description Wooded
Foundation Crawl Space
Sewer Septic Installed
Water City
Level or Stories Two
Structure Type Brick Full,Vinyl
New Construction false
Schools
Elementary Schools Pitts School
Middle Schools Roberta Road
High Schools Jay M. Robinson
Others
Senior Community false
Acceptable Financing Cash, Conventional, VA Loan
Listing Terms Cash, Conventional, VA Loan
Special Listing Condition None
Read Less
© 2025 Listings courtesy of Canopy MLS as distributed by MLS GRID. All Rights Reserved.
Bought with Shannon Young • Stephen Cooley Real Estate
GET MORE INFORMATION



