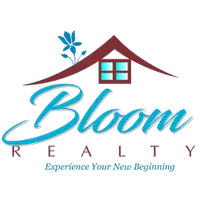For more information regarding the value of a property, please contact us for a free consultation.
4076 Holly Villa CIR Indian Trail, NC 28079
Want to know what your home might be worth? Contact us for a FREE valuation!

Our team is ready to help you sell your home for the highest possible price ASAP
Key Details
Sold Price $325,000
Property Type Townhouse
Sub Type Townhouse
Listing Status Sold
Purchase Type For Sale
Square Footage 1,932 sqft
Price per Sqft $168
Subdivision Holly Park
MLS Listing ID 4251052
Sold Date 08/05/25
Bedrooms 3
Full Baths 2
Half Baths 1
HOA Fees $340/mo
HOA Y/N 1
Abv Grd Liv Area 1,932
Year Built 2006
Property Sub-Type Townhouse
Property Description
Back on market due to encroachment issue. Seller in process of addressing issue. Charming 3BR/2.5BTH townhome n desirable community of Holly Park. Well maintained home has a Main level Primary BR w/a beautiful tray ceiling & 2 lrg windows. A garden tub, walk-in closet & separate shower are a few of the features of the Primary Ensuite. Granite counters, white cabinets, a SS frig adorn the spacious kitchen which has an eat-in breakfast area flooded w/lots of natural light. Formal DR is open to the 2 story LR which features a gas FP & decorative mantle. Main level laundry makes chores easy plus half bath for guests. Upper level features a large Loft perfect for an office, library or home-school area. 2 generous size BRs share a full bath. A unique feature is the large walk-in attic w/addl storage space. Paradise! Roof (2024), WH (2022), updated light fixtures & wood flooring main level. HOA covers water, sewer & lawn maintenance outside fence area.
Location
State NC
County Union
Zoning AT4
Rooms
Main Level Bedrooms 1
Interior
Interior Features Attic Walk In, Garden Tub, Pantry, Walk-In Closet(s)
Heating Forced Air, Natural Gas
Cooling Ceiling Fan(s), Central Air
Flooring Carpet, Vinyl, Wood
Fireplaces Type Gas Log, Living Room
Fireplace true
Appliance Dishwasher, Disposal, Electric Range, Gas Water Heater, Ice Maker, Microwave, Refrigerator
Laundry Laundry Closet, Main Level
Exterior
Exterior Feature Lawn Maintenance
Garage Spaces 1.0
Fence Back Yard
Community Features Playground, Pond, Sidewalks
Utilities Available Cable Available, Electricity Connected, Natural Gas
Street Surface Concrete,Paved
Porch Screened
Garage true
Building
Lot Description Wooded
Foundation Slab
Sewer Public Sewer
Water City
Level or Stories Two
Structure Type Brick Partial,Vinyl
New Construction false
Schools
Elementary Schools Unspecified
Middle Schools Unspecified
High Schools Unspecified
Others
HOA Name Community Association Management
Senior Community false
Restrictions Subdivision
Acceptable Financing Cash, Conventional, FHA, VA Loan
Listing Terms Cash, Conventional, FHA, VA Loan
Special Listing Condition None
Read Less
© 2025 Listings courtesy of Canopy MLS as distributed by MLS GRID. All Rights Reserved.
Bought with Jackson Burns • Stephen Cooley Real Estate
GET MORE INFORMATION



