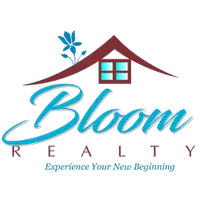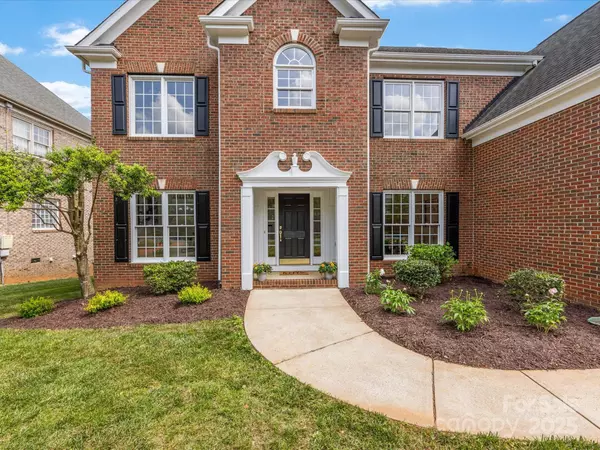For more information regarding the value of a property, please contact us for a free consultation.
9923 Paradise Ridge RD Charlotte, NC 28277
Want to know what your home might be worth? Contact us for a FREE valuation!

Our team is ready to help you sell your home for the highest possible price ASAP
Key Details
Sold Price $855,000
Property Type Single Family Home
Sub Type Single Family Residence
Listing Status Sold
Purchase Type For Sale
Square Footage 3,900 sqft
Price per Sqft $219
Subdivision Vineyard
MLS Listing ID 4253730
Sold Date 08/05/25
Style Transitional
Bedrooms 5
Full Baths 3
Half Baths 1
HOA Fees $30/ann
HOA Y/N 1
Abv Grd Liv Area 3,900
Year Built 1999
Lot Size 10,846 Sqft
Acres 0.249
Property Sub-Type Single Family Residence
Property Description
Stunning full-brick home featuring brand-new hardwood floors & carpet throughout. Step into the open and bright entrance with living and dining rooms. The large 2 story family room with fireplace an open to the breakfast and kitchen. The kitchen has new quartz countertops, sink, faucet and top-of-the-line GE Profile appliances. Don't miss the private office on the main floor. The spacious primary suite is conveniently located on the main floor, with his and her closets and primary bath. Upstairs, you'll find three additional bedrooms, a versatile fourth bedroom/bonus room, two full baths, a flex space perfect for a home office or reading room. There are two walk-in attics offering ample storage in addition to ample closets and other storage. Step outside to a newly re-built deck overlooking a quiet, private backyard—ideal for relaxing or entertaining. This well-maintained home is in a prime location, just minutes from Morrison, Blakeney, and Ballantyne. HVAC upstairs '25.
Location
State NC
County Mecklenburg
Zoning N1-A
Rooms
Main Level Bedrooms 1
Interior
Interior Features Attic Stairs Pulldown, Attic Walk In, Garden Tub, Kitchen Island, Open Floorplan, Pantry, Storage, Walk-In Closet(s), Walk-In Pantry
Heating Central, Forced Air, Zoned
Cooling Ceiling Fan(s), Central Air, Electric, Zoned
Flooring Carpet, Hardwood
Fireplaces Type Family Room, Gas
Fireplace true
Appliance Dishwasher, Disposal, Electric Cooktop, Electric Oven, Ice Maker, Microwave, Oven, Refrigerator with Ice Maker, Wall Oven
Laundry Electric Dryer Hookup, Utility Room, Laundry Room, Main Level, Washer Hookup
Exterior
Exterior Feature In-Ground Irrigation, Other - See Remarks
Garage Spaces 2.0
Roof Type Shingle
Street Surface Concrete,Paved
Porch Deck, Front Porch
Garage true
Building
Foundation Crawl Space
Builder Name Shea
Sewer Public Sewer
Water City
Architectural Style Transitional
Level or Stories Two
Structure Type Brick Full
New Construction false
Schools
Elementary Schools Hawk Ridge
Middle Schools Community House
High Schools Ardrey Kell
Others
HOA Name Coummunity Assoc Mgt
Senior Community false
Acceptable Financing Cash, Conventional, VA Loan
Listing Terms Cash, Conventional, VA Loan
Special Listing Condition Estate
Read Less
© 2025 Listings courtesy of Canopy MLS as distributed by MLS GRID. All Rights Reserved.
Bought with Cecilia Lilly • Keller Williams Ballantyne Area
GET MORE INFORMATION



