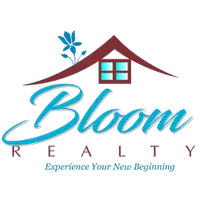For more information regarding the value of a property, please contact us for a free consultation.
1105 BOTTLE BRUSH LN Harrisburg, NC 28075
Want to know what your home might be worth? Contact us for a FREE valuation!

Our team is ready to help you sell your home for the highest possible price ASAP
Key Details
Sold Price $450,000
Property Type Single Family Home
Sub Type Single Family Residence
Listing Status Sold
Purchase Type For Sale
Square Footage 2,989 sqft
Price per Sqft $150
Subdivision Canterfield Estates
MLS Listing ID 4256457
Sold Date 07/31/25
Bedrooms 4
Full Baths 3
Half Baths 1
Construction Status Completed
HOA Fees $42/qua
HOA Y/N 1
Abv Grd Liv Area 2,989
Year Built 2008
Lot Size 9,583 Sqft
Acres 0.22
Property Sub-Type Single Family Residence
Property Description
This beautiful 4 bed 3.5 bath Canterfield Estates home is waiting for you! The open floor plan is complemented with plenty of natural lighting throughout the home. The oversized kitchen has an abundance of storage, granite counters, and open space. The Oversized master bedroom has tray ceiling, double vanity bath, and walk in closets along with bonus room in the master. All of the bedrooms are spacious, and the upstairs loft could be great for a sitting room. The backyard features a wooden fence for our furry friends and a deck which is perfect for entertaining!
Location
State NC
County Cabarrus
Zoning R
Interior
Interior Features Cable Prewire, Kitchen Island, Open Floorplan, Walk-In Closet(s), Walk-In Pantry
Heating Central, Heat Pump
Cooling Central Air
Flooring Carpet, Tile, Vinyl
Fireplace false
Appliance Dishwasher, Disposal, Gas Cooktop, Microwave, Refrigerator, Washer/Dryer
Laundry Electric Dryer Hookup, Upper Level
Exterior
Garage Spaces 2.0
Fence Back Yard
Utilities Available Cable Available, Electricity Connected, Natural Gas, Underground Power Lines
Roof Type Composition
Street Surface Concrete,Paved
Porch Deck, Front Porch
Garage true
Building
Lot Description Cleared, Cul-De-Sac
Foundation Crawl Space
Sewer Public Sewer
Water City
Level or Stories Two
Structure Type Brick Partial,Shingle/Shake,Vinyl
New Construction false
Construction Status Completed
Schools
Elementary Schools Patriots
Middle Schools Roberta Road
High Schools Jay M. Robinson
Others
Pets Allowed Yes
HOA Name Cedar Management
Senior Community false
Acceptable Financing Cash, Conventional, FHA
Listing Terms Cash, Conventional, FHA
Special Listing Condition None
Read Less
© 2025 Listings courtesy of Canopy MLS as distributed by MLS GRID. All Rights Reserved.
Bought with David Anderson • EXP Realty LLC Ballantyne
GET MORE INFORMATION



