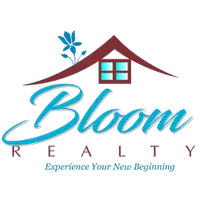For more information regarding the value of a property, please contact us for a free consultation.
12832 Heath Grove DR Huntersville, NC 28078
Want to know what your home might be worth? Contact us for a FREE valuation!

Our team is ready to help you sell your home for the highest possible price ASAP
Key Details
Sold Price $550,000
Property Type Single Family Home
Sub Type Single Family Residence
Listing Status Sold
Purchase Type For Sale
Square Footage 3,085 sqft
Price per Sqft $178
Subdivision Monteith Place
MLS Listing ID 4258829
Sold Date 07/17/25
Bedrooms 5
Full Baths 3
Half Baths 1
HOA Fees $58/qua
HOA Y/N 1
Abv Grd Liv Area 3,085
Year Built 2012
Lot Size 8,276 Sqft
Acres 0.19
Property Sub-Type Single Family Residence
Property Description
Pristine home in the heart of Huntersville's sought-after Monteith Place. This 5-bed, 3.5-bath gem offers an open, airy floor plan with hardwoods on the main, a bright kitchen with granite counters, ample cabinetry, and an electric range ideal for home chefs. A dedicated office is tucked away on the main level for privacy. The screened-in porch overlooks a spacious backyard—great for relaxing, entertaining, or pets. Upstairs features a generous primary suite, well-sized secondary bedrooms, and a versatile step-up bonus room perfect as a secondary suite, recreation or media space. Enjoy morning coffee on the covered front porch, or explore the nearby community pond, nature trails with ducks, and walking access to the Huntersville Aquatic & Recreation Center.
Monteith Place offers tree-lined streets, sidewalks, and green spaces—minutes from Birkdale Village, I-77, Lake Norman, dining, and top-rated schools.
Location
State NC
County Mecklenburg
Zoning NR(CD)
Interior
Heating Central
Cooling Central Air
Fireplaces Type Family Room
Fireplace true
Appliance Dishwasher, Disposal
Laundry Upper Level
Exterior
Garage Spaces 2.0
Community Features Pond, Walking Trails
Street Surface Concrete,Paved
Garage true
Building
Foundation Slab
Sewer Public Sewer
Water City
Level or Stories Two
Structure Type Stone Veneer,Vinyl
New Construction false
Schools
Elementary Schools Blythe
Middle Schools J.M. Alexander
High Schools North Mecklenburg
Others
HOA Name William Douglas HOA
Senior Community false
Acceptable Financing Cash, Conventional, FHA, VA Loan
Listing Terms Cash, Conventional, FHA, VA Loan
Special Listing Condition None
Read Less
© 2025 Listings courtesy of Canopy MLS as distributed by MLS GRID. All Rights Reserved.
Bought with Julie Cash • Coldwell Banker Realty
GET MORE INFORMATION



