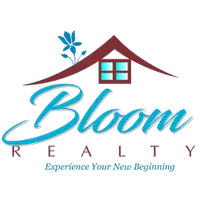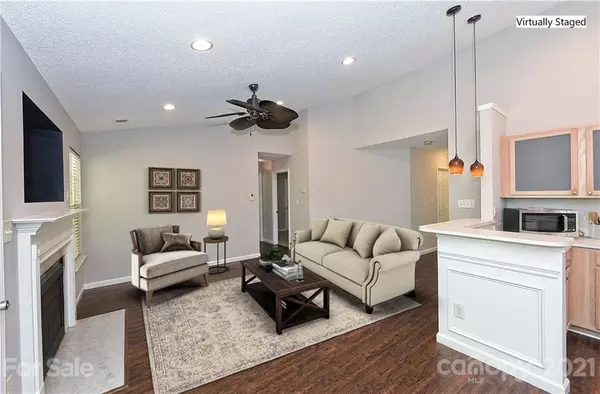For more information regarding the value of a property, please contact us for a free consultation.
219 Woodlynn DR Charlotte, NC 28214
Want to know what your home might be worth? Contact us for a FREE valuation!

Our team is ready to help you sell your home for the highest possible price ASAP
Key Details
Sold Price $295,000
Property Type Single Family Home
Sub Type Single Family Residence
Listing Status Sold
Purchase Type For Sale
Square Footage 1,190 sqft
Price per Sqft $247
Subdivision Woodlynn Court
MLS Listing ID 3796733
Sold Date 12/01/21
Style Ranch
Bedrooms 3
Full Baths 2
Construction Status Completed
Abv Grd Liv Area 1,190
Year Built 2002
Lot Size 10,018 Sqft
Acres 0.23
Property Sub-Type Single Family Residence
Property Description
In the established Coulwood neighborhood. The property is situated on almost a quarter of an acre. Open-concept floor plan, three bedrooms, two baths, large eat-in kitchen, move-in ready, brand-new hot water heater, fresh paint and lots of upgrades, including walnut laminate wood flooring, tile floor in master bath, updated lighting throughout, tile floor in guest bath, picture frame molding in the dining area and gas fireplace with marble surround. Private tree-lined backyard includes a cement patio and a fire pit that is perfect for entertaining. Living here, you are conveniently located close to 485, 85 and Highway 16. Mountain Island Lake is just minutes away. It is such an easy commute to Uptown Charlotte. You are only 15 minutes from the Charlotte Douglas International Airport and the vibrant Riverbend Village shopping center. This home is truly move-in ready and in the ideal location.
Location
State NC
County Mecklenburg
Zoning R3
Interior
Interior Features Attic Stairs Pulldown, Cable Prewire, Open Floorplan, Pantry, Split Bedroom, Vaulted Ceiling(s), Walk-In Closet(s)
Heating Central, Heat Pump
Cooling Ceiling Fan(s)
Flooring Carpet, Laminate, Tile
Fireplaces Type Family Room, Gas Log
Fireplace true
Appliance Dishwasher, Electric Water Heater
Laundry Laundry Room, Main Level
Exterior
Garage Spaces 2.0
Community Features Sidewalks
Utilities Available Gas
Roof Type Shingle
Street Surface Concrete,Paved
Porch Covered, Front Porch, Patio, Rear Porch
Garage true
Building
Lot Description Cleared, Level, Private, Wooded
Foundation Slab
Sewer Public Sewer
Water City
Architectural Style Ranch
Level or Stories One
Structure Type Vinyl
New Construction false
Construction Status Completed
Schools
Elementary Schools Unspecified
Middle Schools Unspecified
High Schools Unspecified
Others
Special Listing Condition None
Read Less
© 2025 Listings courtesy of Canopy MLS as distributed by MLS GRID. All Rights Reserved.
Bought with Bobby Maynor • C-A-RE Realty
GET MORE INFORMATION



