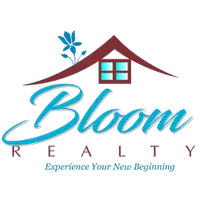4237 Piccadilly LN Fort Mill, SC 29707
UPDATED:
Key Details
Property Type Townhouse
Sub Type Townhouse
Listing Status Coming Soon
Purchase Type For Sale
Square Footage 1,805 sqft
Price per Sqft $191
Subdivision Glen Laurel
MLS Listing ID 4289996
Style Transitional
Bedrooms 3
Full Baths 2
Half Baths 1
Construction Status Completed
HOA Fees $288/mo
HOA Y/N 1
Abv Grd Liv Area 1,805
Year Built 2006
Lot Size 3,049 Sqft
Acres 0.07
Property Sub-Type Townhouse
Property Description
Location
State SC
County Lancaster
Zoning UR
Rooms
Main Level Bedrooms 1
Main Level Bathroom-Half
Main Level Breakfast
Main Level Bathroom-Full
Main Level Dining Room
Main Level Kitchen
Main Level Great Room
Main Level Laundry
Main Level Primary Bedroom
Upper Level Bathroom-Full
Upper Level Bedroom(s)
Upper Level Loft
Interior
Interior Features Attic Walk In, Entrance Foyer, Garden Tub, Open Floorplan, Pantry, Storage, Walk-In Closet(s)
Heating Forced Air, Natural Gas
Cooling Ceiling Fan(s), Central Air
Flooring Carpet
Fireplaces Type Gas Log, Great Room
Fireplace true
Appliance Dishwasher, Disposal, Exhaust Fan, Gas Water Heater, Microwave, Plumbed For Ice Maker, Self Cleaning Oven
Laundry Electric Dryer Hookup, Laundry Closet, Main Level
Exterior
Exterior Feature Lawn Maintenance
Garage Spaces 1.0
Fence Back Yard, Fenced
Community Features Clubhouse, Outdoor Pool
Utilities Available Electricity Connected, Natural Gas
Street Surface Concrete,Paved
Porch Enclosed, Patio
Garage true
Building
Lot Description End Unit, Wooded
Dwelling Type Site Built
Foundation Slab
Builder Name NVR/Ryan Homes
Sewer County Sewer
Water County Water
Architectural Style Transitional
Level or Stories Two
Structure Type Vinyl
New Construction false
Construction Status Completed
Schools
Elementary Schools Harrisburg
Middle Schools Indian Land
High Schools Indian Land
Others
HOA Name Braesael Management
Senior Community false
Acceptable Financing Cash, Conventional, FHA, VA Loan
Listing Terms Cash, Conventional, FHA, VA Loan
Special Listing Condition None
GET MORE INFORMATION

