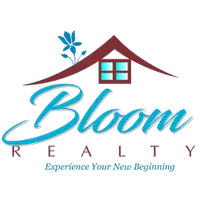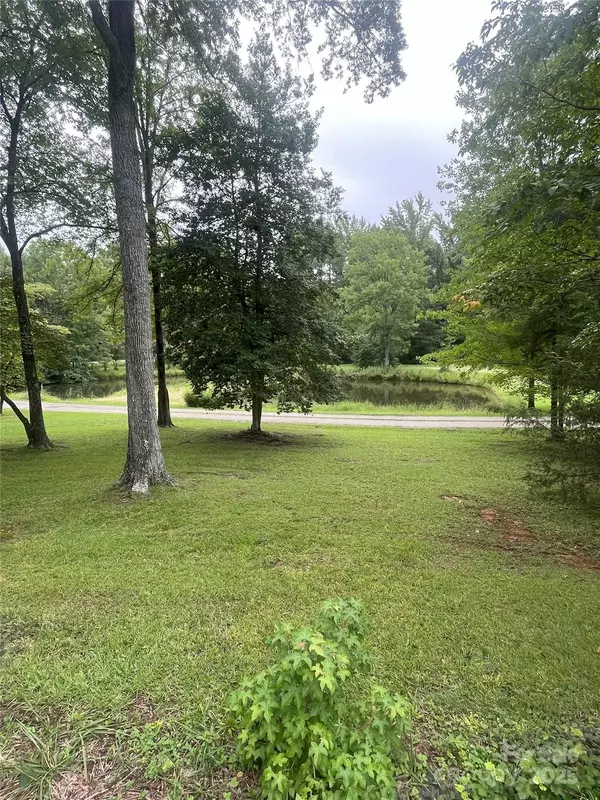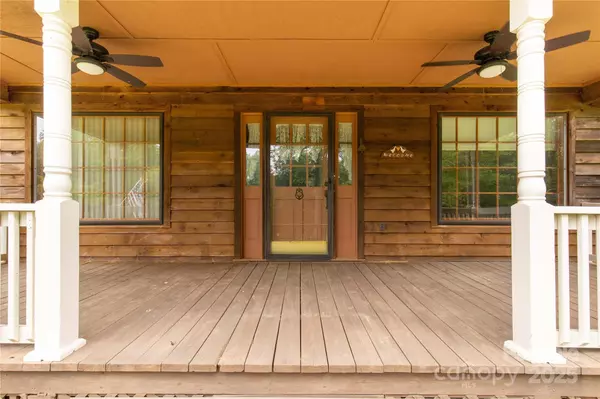2163 Golf Course RD Lancaster, SC 29720
UPDATED:
Key Details
Property Type Single Family Home
Sub Type Single Family Residence
Listing Status Active
Purchase Type For Sale
Square Footage 2,438 sqft
Price per Sqft $155
MLS Listing ID 4290177
Style Cape Cod
Bedrooms 3
Full Baths 2
Half Baths 1
Abv Grd Liv Area 2,438
Year Built 1987
Lot Size 5.600 Acres
Acres 5.6
Property Sub-Type Single Family Residence
Property Description
Location
State SC
County Lancaster
Zoning MDR
Rooms
Basement Interior Entry, Unfinished
Main Level Bedrooms 1
Main Level Dining Area
Upper Level Bedroom(s)
Main Level Kitchen
Main Level Primary Bedroom
Main Level Bathroom-Full
Main Level Family Room
Main Level Laundry
Main Level Bathroom-Half
Interior
Interior Features Attic Stairs Pulldown, Hot Tub, Pantry
Heating Central, Natural Gas
Cooling Ceiling Fan(s), Electric, Heat Pump
Flooring Carpet, Tile, Vinyl, Wood
Fireplaces Type Family Room, Wood Burning Stove
Fireplace true
Appliance Dishwasher, Electric Cooktop, Electric Oven, Exhaust Hood, Refrigerator, Washer/Dryer
Laundry Laundry Room, Main Level
Exterior
Carport Spaces 2
Utilities Available Cable Available, Electricity Connected, Natural Gas
Roof Type Composition
Street Surface Dirt,Gravel,Paved
Porch Balcony, Front Porch, Rear Porch, Screened
Garage false
Building
Lot Description Hilly, Pond(s), Wooded
Dwelling Type Site Built
Foundation Basement
Sewer Septic Installed, Other - See Remarks
Water County Water, Well
Architectural Style Cape Cod
Level or Stories Two
Structure Type Wood
New Construction false
Schools
Elementary Schools Brooklyn Springs
Middle Schools South Middle
High Schools Lancaster
Others
Senior Community false
Acceptable Financing Cash, Conventional, FHA, USDA Loan, VA Loan
Listing Terms Cash, Conventional, FHA, USDA Loan, VA Loan
Special Listing Condition Estate, None
GET MORE INFORMATION



