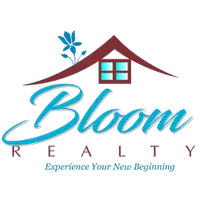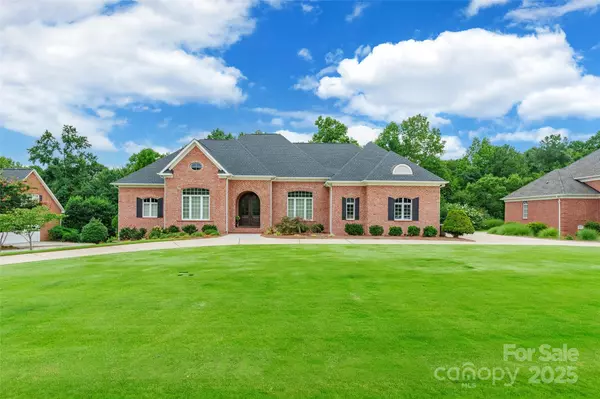2665 Claxton DR Rock Hill, SC 29732
UPDATED:
Key Details
Property Type Single Family Home
Sub Type Single Family Residence
Listing Status Active
Purchase Type For Sale
Square Footage 5,000 sqft
Price per Sqft $259
Subdivision Harlinsdale
MLS Listing ID 4289837
Style Ranch
Bedrooms 4
Full Baths 4
Half Baths 1
HOA Fees $250/ann
HOA Y/N 1
Abv Grd Liv Area 3,500
Year Built 2004
Lot Size 0.830 Acres
Acres 0.83
Property Sub-Type Single Family Residence
Property Description
This beautifully updated all-brick ranch sits on a spacious 0.8-acre lot and offers the perfect blend of comfort, functionality, and luxury. With a full basement that includes a bedroom, bathroom, expansive great room, wine storage, and abundant storage, there's space for everyone—and everything.
The main level features a remodeled kitchen with quartz countertops, a Sub-Zero refrigerator, hidden walk-in pantry, and a modern open feel perfect for entertaining.
Enjoy outdoor living with a custom gunite pool and a circular driveway that adds elegance and convenience. Need room for toys or tools? You'll appreciate the 4th garage bay and generous walk-in attic space.
Additional highlights include a private workout room, tons of storage throughout, and thoughtful upgrades that make this home truly one-of-a-kind.
Location
State SC
County York
Zoning SF-3
Rooms
Basement Full, Interior Entry, Partially Finished, Storage Space, Walk-Out Access
Main Level Bedrooms 3
Main Level Dining Room
Main Level Great Room
Main Level Primary Bedroom
Main Level Kitchen
Main Level Bathroom-Full
Main Level Bathroom-Half
Main Level Bathroom-Full
Main Level Bathroom-Full
Main Level Bedroom(s)
Main Level Laundry
Main Level Bedroom(s)
Basement Level Bedroom(s)
Basement Level Bathroom-Full
Basement Level Wine Cellar
Basement Level Exercise Room
Basement Level Bar/Entertainment
Basement Level Great Room
Main Level Office
Interior
Interior Features Breakfast Bar, Built-in Features, Entrance Foyer, Kitchen Island, Pantry, Storage, Walk-In Closet(s), Wet Bar
Heating Natural Gas
Cooling Central Air
Flooring Wood
Fireplaces Type Gas Log, Great Room
Fireplace true
Appliance Dishwasher, Double Oven, Gas Cooktop, Wall Oven
Laundry Laundry Room, Sink
Exterior
Garage Spaces 3.0
Fence Back Yard
Pool In Ground
Community Features Walking Trails
Utilities Available Cable Available, Natural Gas
Street Surface Concrete,Paved
Porch Covered, Deck, Porch
Garage true
Building
Dwelling Type Site Built
Foundation Basement
Sewer Public Sewer
Water City
Architectural Style Ranch
Level or Stories One
Structure Type Brick Full
New Construction false
Schools
Elementary Schools India Hook
Middle Schools Dutchman Creek
High Schools Rock Hill
Others
Senior Community false
Acceptable Financing Cash, Conventional
Listing Terms Cash, Conventional
Special Listing Condition None
Virtual Tour https://www.zillow.com/view-imx/7405b33e-d48e-4672-bfd4-f5b4a438f0e9?setAttribution=mls&wl=true&initialViewType=pano&utm_source=dashboard
GET MORE INFORMATION



