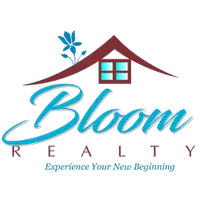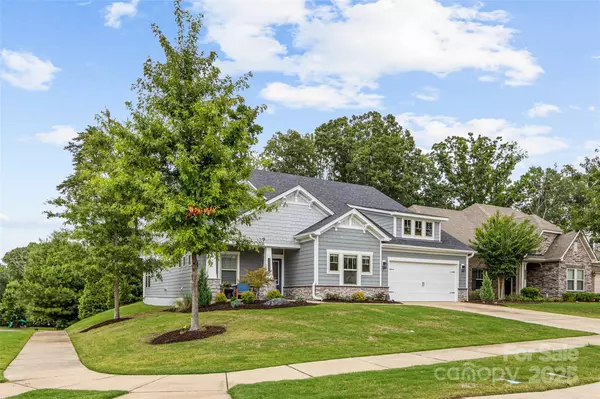14603 Batteliere DR Charlotte, NC 28278
OPEN HOUSE
Sat Aug 09, 1:00pm - 3:00pm
UPDATED:
Key Details
Property Type Single Family Home
Sub Type Single Family Residence
Listing Status Active
Purchase Type For Sale
Square Footage 2,872 sqft
Price per Sqft $217
Subdivision The Meridians
MLS Listing ID 4288470
Style Traditional
Bedrooms 4
Full Baths 3
Construction Status Completed
HOA Fees $240/mo
HOA Y/N 1
Abv Grd Liv Area 2,872
Year Built 2018
Lot Size 10,018 Sqft
Acres 0.23
Property Sub-Type Single Family Residence
Property Description
HVAC replaced in 2024
Location
State NC
County Mecklenburg
Zoning N1-A
Rooms
Main Level Bedrooms 3
Interior
Interior Features Attic Walk In, Cable Prewire, Kitchen Island, Open Floorplan, Walk-In Closet(s), Walk-In Pantry
Heating ENERGY STAR Qualified Equipment, Fresh Air Ventilation, Heat Pump, Zoned
Cooling Ceiling Fan(s), Central Air
Flooring Wood
Fireplaces Type Family Room
Fireplace true
Appliance Dishwasher, Disposal, Exhaust Hood, Gas Cooktop, Ice Maker, Microwave, Refrigerator, Tankless Water Heater, Wall Oven
Laundry Utility Room, Main Level
Exterior
Exterior Feature In-Ground Irrigation, Lawn Maintenance
Garage Spaces 2.0
Roof Type Shingle
Street Surface Concrete,Paved
Porch Patio, Screened
Garage true
Building
Lot Description Corner Lot, Wooded
Dwelling Type Site Built
Foundation Slab
Builder Name Meritage Homes
Sewer Public Sewer
Water City
Architectural Style Traditional
Level or Stories One and One Half
Structure Type Fiber Cement,Stone
New Construction false
Construction Status Completed
Schools
Elementary Schools Palisades Park
Middle Schools Southwest
High Schools Palisades
Others
HOA Name Kuester Management
Senior Community false
Restrictions Deed,Rental – See Restrictions Description
Acceptable Financing Cash, Conventional, VA Loan
Listing Terms Cash, Conventional, VA Loan
Special Listing Condition None
GET MORE INFORMATION



