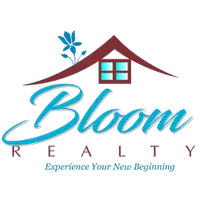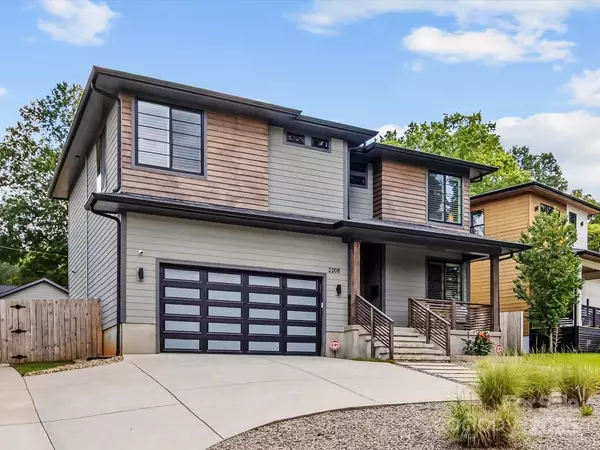2208 Parson ST Charlotte, NC 28205
OPEN HOUSE
Sat Aug 09, 1:00pm - 4:00pm
UPDATED:
Key Details
Property Type Single Family Home
Sub Type Single Family Residence
Listing Status Active
Purchase Type For Sale
Square Footage 3,361 sqft
Price per Sqft $444
Subdivision Villa Heights
MLS Listing ID 4282025
Style Modern
Bedrooms 5
Full Baths 3
Half Baths 1
Abv Grd Liv Area 2,590
Year Built 2022
Lot Size 0.280 Acres
Acres 0.28
Property Sub-Type Single Family Residence
Property Description
Custom Built in 2022, 4 BR, 2.5 BA on .28 Acre Lot-eye-craftsman front door, large foyer, office/flex living/dining/kitchen open-concept, center island, SS appliances, pantry. 9 ft ceilings.
Expansive sliding glass doors open onto tiered stone patio, saltwater pool/hot tub. The home is wired for modern living w/dual-zone ceiling speakers powered by Sonos, Google Nest & smart switches. New hardwood floors, custom shutters, dual-zone HVAC, solar panels (paid off), tankless water heater high efficiency. Two-car garage includes an electric vehicle charger outlet and fits two large SUVs.
A charming 1-bed, 1-bath guest house overlooks the pool, full kitchen, 1BR, 1 BA, front porch, large laundry/storage room with washer and dryer—ideal for visitors, extended family.
Property blends luxury, functionality, and convenience, come see why it's the perfect place to call home.
Location
State NC
County Mecklenburg
Zoning N1-C
Rooms
Guest Accommodations Guest House,Separate Entrance,Separate Kitchen Facilities,Separate Living Quarters,Separate Utilities
Main Level Bedrooms 1
Interior
Interior Features Attic Stairs Pulldown, Breakfast Bar, Built-in Features, Kitchen Island, Open Floorplan, Storage, Walk-In Closet(s)
Heating Forced Air, Natural Gas
Cooling Central Air
Flooring Tile, Vinyl
Fireplace false
Appliance Dishwasher, Disposal, Exhaust Hood, Gas Oven, Gas Range, Gas Water Heater, Tankless Water Heater
Laundry Electric Dryer Hookup, Laundry Room, Upper Level
Exterior
Garage Spaces 2.0
Fence Back Yard, Full, Privacy, Wood
Pool In Ground, Outdoor Pool
Roof Type Shingle
Street Surface Concrete,Paved
Porch Covered, Front Porch, Patio
Garage true
Building
Lot Description Level
Dwelling Type Site Built
Foundation Crawl Space
Sewer Public Sewer
Water City
Architectural Style Modern
Level or Stories Two
Structure Type Fiber Cement,Wood
New Construction false
Schools
Elementary Schools Villa Heights
Middle Schools Eastway
High Schools Garinger
Others
Senior Community false
Acceptable Financing Cash, Conventional
Listing Terms Cash, Conventional
Special Listing Condition None
GET MORE INFORMATION



