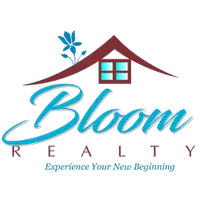1939 Stallings RD ##3035B Stallings, NC 28104
OPEN HOUSE
Sat Aug 09, 1:00pm - 3:00pm
Sun Aug 10, 1:00pm - 3:00pm
UPDATED:
Key Details
Property Type Townhouse
Sub Type Townhouse
Listing Status Active
Purchase Type For Sale
Square Footage 1,717 sqft
Price per Sqft $183
Subdivision Stone Creek Townhomes
MLS Listing ID 4287347
Bedrooms 3
Full Baths 2
Half Baths 1
HOA Fees $155/mo
HOA Y/N 1
Abv Grd Liv Area 1,717
Year Built 2024
Lot Size 1,742 Sqft
Acres 0.04
Property Sub-Type Townhouse
Property Description
Location
State NC
County Union
Building/Complex Name Stone Creek Townhomes
Zoning R-22MF
Interior
Interior Features Cable Prewire, Kitchen Island, Pantry, Walk-In Closet(s), Walk-In Pantry
Heating Heat Pump
Cooling Central Air
Flooring Carpet, Vinyl
Fireplace false
Appliance Dishwasher, Disposal, Electric Oven, Electric Range, Electric Water Heater, Microwave, Plumbed For Ice Maker, Refrigerator
Laundry Electric Dryer Hookup, In Hall, Upper Level, Washer Hookup
Exterior
Exterior Feature Lawn Maintenance
Garage Spaces 1.0
Community Features Dog Park, Playground, Sidewalks, Street Lights
Utilities Available Cable Available, Electricity Connected
Street Surface Concrete,Paved
Porch Balcony, Covered
Garage true
Building
Dwelling Type Site Built
Foundation Slab
Builder Name Ryan Homes
Sewer Public Sewer
Water City
Level or Stories Three
Structure Type Fiber Cement,Stone Veneer
New Construction false
Schools
Elementary Schools Stallings
Middle Schools Porter Ridge
High Schools Porter Ridge
Others
Pets Allowed Yes
HOA Name Real Manage
Senior Community false
Restrictions Livestock Restriction
Acceptable Financing Cash, Conventional, FHA, USDA Loan, VA Loan
Listing Terms Cash, Conventional, FHA, USDA Loan, VA Loan
Special Listing Condition None
GET MORE INFORMATION



