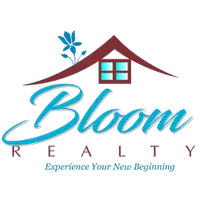3615 Hollow Oak LN Lenoir, NC 28645
UPDATED:
Key Details
Property Type Single Family Home
Sub Type Single Family Residence
Listing Status Active
Purchase Type For Sale
Square Footage 3,295 sqft
Price per Sqft $127
Subdivision Oakmont
MLS Listing ID 4289197
Bedrooms 3
Full Baths 3
Abv Grd Liv Area 2,276
Year Built 2006
Lot Size 0.620 Acres
Acres 0.62
Lot Dimensions 27008
Property Sub-Type Single Family Residence
Property Description
Location
State NC
County Caldwell
Zoning Residential
Rooms
Basement Basement Shop, Exterior Entry, Partially Finished, Storage Space
Main Level Bedrooms 3
Main Level Bathroom-Full
Main Level Living Room
Main Level Kitchen
Basement Level Bonus Room
Basement Level Bathroom-Full
Interior
Heating Forced Air
Cooling Heat Pump
Flooring Carpet, Tile, Wood
Fireplaces Type Gas Log
Fireplace true
Appliance Dishwasher, Gas Range, Microwave, Refrigerator
Laundry Inside, Laundry Room, Main Level
Exterior
Garage Spaces 2.0
Fence Back Yard, Fenced, Full, Wood
Utilities Available Natural Gas
Street Surface Concrete,Paved
Porch Covered, Patio, Rear Porch
Garage true
Building
Dwelling Type Site Built
Foundation Basement
Sewer Public Sewer
Water City
Level or Stories One
Structure Type Aluminum,Stone,Vinyl
New Construction false
Schools
Elementary Schools Whitnel
Middle Schools Gamewell
High Schools West Caldwell
Others
Senior Community false
Acceptable Financing Cash, Conventional, VA Loan
Listing Terms Cash, Conventional, VA Loan
Special Listing Condition None
GET MORE INFORMATION



