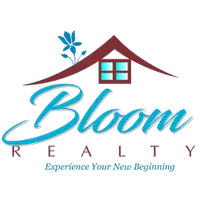2826 Hosta DR Charlotte, NC 28269
OPEN HOUSE
Sat Aug 09, 11:00am - 1:00pm
UPDATED:
Key Details
Property Type Townhouse
Sub Type Townhouse
Listing Status Coming Soon
Purchase Type For Sale
Square Footage 1,352 sqft
Price per Sqft $184
Subdivision Grenelefe
MLS Listing ID 4288774
Bedrooms 3
Full Baths 2
Half Baths 1
HOA Fees $246/mo
HOA Y/N 1
Abv Grd Liv Area 989
Year Built 1994
Lot Size 1,089 Sqft
Acres 0.025
Lot Dimensions 16x63x19x63
Property Sub-Type Townhouse
Property Description
Location
State NC
County Mecklenburg
Building/Complex Name Greenlefe Village
Zoning N2-B
Rooms
Basement Daylight, Exterior Entry, Interior Entry, Storage Space, Walk-Out Access
Main Level Kitchen
Main Level Bathroom-Half
Upper Level Bathroom-Full
Basement Level Bedroom(s)
Basement Level Bathroom-Full
Interior
Interior Features Attic Stairs Pulldown
Heating Floor Furnace, Natural Gas
Cooling Ceiling Fan(s), Central Air
Flooring Carpet, Tile, Vinyl
Fireplace false
Appliance Dishwasher, Disposal, Electric Cooktop, Electric Oven, Microwave, Refrigerator with Ice Maker
Laundry Electric Dryer Hookup, Utility Room, Laundry Room, Lower Level, Washer Hookup
Exterior
Fence Back Yard, Full
Community Features Gated, Sidewalks
Street Surface None,Paved
Porch Deck, Patio
Garage false
Building
Lot Description End Unit, Green Area
Dwelling Type Site Built
Foundation Basement
Sewer Public Sewer
Water City
Level or Stories Two
Structure Type Brick Partial,Vinyl
New Construction false
Schools
Elementary Schools Unspecified
Middle Schools Unspecified
High Schools Unspecified
Others
HOA Name WORZIP MANAGEMENT
Senior Community false
Special Listing Condition None
Virtual Tour https://service.jkimagesllc.com/2826-Hosta-Dr
GET MORE INFORMATION



