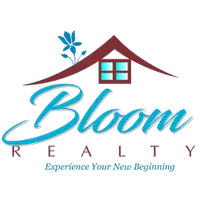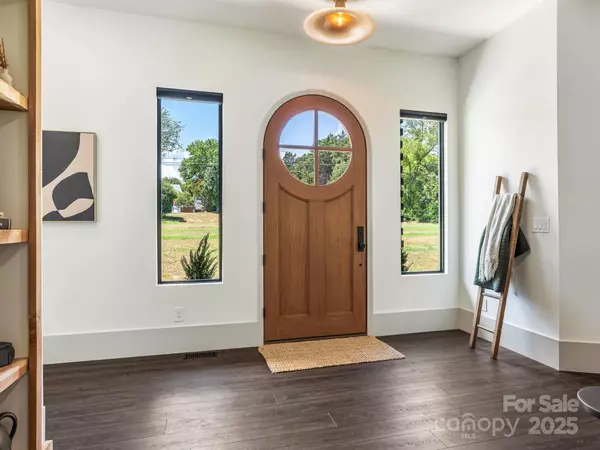274 Elysian DR Mooresville, NC 28117
OPEN HOUSE
Sat Aug 02, 11:00am - 1:00pm
Sun Aug 03, 11:00am - 1:00pm
UPDATED:
Key Details
Property Type Single Family Home
Sub Type Single Family Residence
Listing Status Active
Purchase Type For Sale
Square Footage 4,878 sqft
Price per Sqft $326
Subdivision Idlewood Harbor
MLS Listing ID 4281477
Style Modern
Bedrooms 4
Full Baths 4
Half Baths 2
HOA Fees $100/ann
HOA Y/N 1
Abv Grd Liv Area 3,189
Year Built 2023
Lot Size 0.960 Acres
Acres 0.96
Lot Dimensions 232x172x208x203
Property Sub-Type Single Family Residence
Property Description
Location
State NC
County Iredell
Zoning R20
Body of Water Lake Norman
Rooms
Basement Apartment, Daylight, Finished, Interior Entry, Storage Space, Walk-Out Access
Main Level Bedrooms 2
Main Level Laundry
Main Level Primary Bedroom
Basement Level 2nd Living Quarters
Main Level Kitchen
Main Level Bedroom(s)
Main Level Bathroom-Full
Main Level Bathroom-Full
Main Level Dining Area
Main Level Great Room
Upper Level Bathroom-Full
Upper Level Bedroom(s)
Upper Level Flex Space
Upper Level Study
Basement Level Recreation Room
Main Level Utility Room
Upper Level Bathroom-Half
Basement Level Bathroom-Half
2nd Living Quarters Level 2nd Kitchen
2nd Living Quarters Level Bathroom-Full
2nd Living Quarters Level Living Room
2nd Living Quarters Level Laundry
2nd Living Quarters Level Bedroom(s)
Interior
Interior Features Breakfast Bar, Built-in Features, Drop Zone, Kitchen Island, Open Floorplan, Pantry, Storage, Walk-In Closet(s), Walk-In Pantry
Heating Central, Electric, ENERGY STAR Qualified Equipment, Heat Pump, Humidity Control, Radiant, Zoned
Cooling Central Air, Electric, Zoned
Flooring Tile, Vinyl
Fireplaces Type Electric, Great Room, Porch, Primary Bedroom
Fireplace true
Appliance Convection Oven, Dishwasher, Electric Range, ENERGY STAR Qualified Dishwasher, Exhaust Hood, Filtration System, Microwave, Tankless Water Heater, Water Softener
Laundry In Basement, Laundry Room, Main Level, Multiple Locations, Sink, Other - See Remarks
Exterior
Exterior Feature Above Ground Hot Tub / Spa, Fire Pit
Garage Spaces 2.0
Carport Spaces 1
Fence Fenced, Partial
Community Features Lake Access, Picnic Area, Recreation Area, Tennis Court(s)
Utilities Available Fiber Optics, Underground Power Lines, Wired Internet Available
Waterfront Description Boat Ramp – Community,Boat Slip – Community,Paddlesport Launch Site,Other - See Remarks
View Water, Year Round
Roof Type Metal
Street Surface Concrete,Gravel,Paved
Accessibility Two or More Access Exits, Bath Grab Bars, Bath Raised Toilet, Roll-In Shower, Kitchen 60 Inch Turning Radius, Kitchen Roll-Under Sink, Mobility Friendly Flooring, Zero-Grade Entry, See Remarks
Porch Covered, Deck, Patio, Rear Porch, Screened
Garage true
Building
Lot Description Sloped, Wooded, Views, Waterfront
Dwelling Type Site Built
Foundation Basement
Sewer Septic Installed
Water Well
Architectural Style Modern
Level or Stories One and One Half
Structure Type Fiber Cement,Stone Veneer,Wood
New Construction false
Schools
Elementary Schools Lake Norman
Middle Schools Woodland Heights
High Schools Lake Norman
Others
Senior Community false
Restrictions Deed
Acceptable Financing Cash, Conventional, VA Loan
Listing Terms Cash, Conventional, VA Loan
Special Listing Condition None
Virtual Tour https://tour.charlottevirtualhometours.com/2343111?a=1
GET MORE INFORMATION



