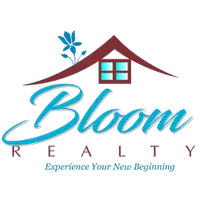1218 Sumner Hall LN Charlotte, NC 28226
OPEN HOUSE
Sat Aug 02, 1:00pm - 3:00pm
UPDATED:
Key Details
Property Type Single Family Home
Sub Type Single Family Residence
Listing Status Active
Purchase Type For Sale
Square Footage 4,005 sqft
Price per Sqft $318
Subdivision Sumner Hall
MLS Listing ID 4286033
Bedrooms 5
Full Baths 3
Half Baths 2
Abv Grd Liv Area 4,005
Year Built 2011
Lot Size 9,583 Sqft
Acres 0.22
Property Sub-Type Single Family Residence
Property Description
Location
State NC
County Mecklenburg
Zoning N1-A
Rooms
Main Level Bedrooms 1
Upper Level Bedroom(s)
Main Level Primary Bedroom
Upper Level Primary Bedroom
Upper Level Bedroom(s)
Upper Level Bed/Bonus
Main Level Dining Room
Main Level Family Room
Main Level Kitchen
Main Level Laundry
Interior
Interior Features Attic Stairs Pulldown, Kitchen Island
Heating Central
Cooling Central Air
Flooring Carpet, Tile, Wood
Fireplaces Type Family Room, Gas Log
Fireplace true
Appliance Dishwasher, Gas Cooktop, Microwave, Oven
Laundry Laundry Room, Main Level
Exterior
Garage Spaces 2.0
Street Surface Concrete,Gravel,Paved
Porch Patio, Screened
Garage true
Building
Lot Description Cul-De-Sac
Dwelling Type Site Built
Foundation Crawl Space
Sewer Public Sewer
Water City
Level or Stories Two
Structure Type Brick Full
New Construction false
Schools
Elementary Schools Sharon
Middle Schools Carmel
High Schools South Mecklenburg
Others
Senior Community false
Acceptable Financing Cash, Conventional, FHA, VA Loan
Listing Terms Cash, Conventional, FHA, VA Loan
Special Listing Condition None
GET MORE INFORMATION



