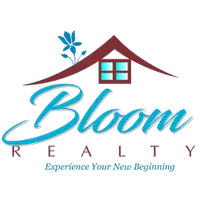2133 Flicker RD #1082D Indian Land, SC 29707
UPDATED:
Key Details
Property Type Townhouse
Sub Type Townhouse
Listing Status Active
Purchase Type For Sale
Square Footage 2,212 sqft
Price per Sqft $202
Subdivision Creek Water Townhomes
MLS Listing ID 4286387
Bedrooms 3
Full Baths 2
Half Baths 2
Construction Status Under Construction
HOA Fees $200/mo
HOA Y/N 1
Abv Grd Liv Area 2,212
Year Built 2025
Lot Size 2,265 Sqft
Acres 0.052
Property Sub-Type Townhouse
Property Description
Location
State SC
County Lancaster
Building/Complex Name Creek Water Townhomes
Zoning R3
Rooms
Main Level Kitchen
Main Level Family Room
Upper Level Bedroom(s)
Upper Level Laundry
Main Level Bathroom-Half
Upper Level Bathroom-Full
Lower Level Bathroom-Half
Interior
Interior Features Entrance Foyer, Kitchen Island, Open Floorplan, Pantry, Storage, Walk-In Closet(s)
Heating Forced Air, Natural Gas, Zoned
Cooling Central Air, Electric, Zoned
Flooring Carpet, Tile, Vinyl
Fireplace false
Appliance Dishwasher, Disposal, Electric Range, Microwave, Plumbed For Ice Maker
Laundry Electric Dryer Hookup, Inside, Upper Level, Washer Hookup
Exterior
Exterior Feature Lawn Maintenance
Garage Spaces 2.0
Fence Back Yard
Community Features Outdoor Pool, Playground, Recreation Area, Street Lights
Roof Type Shingle
Street Surface Concrete,Paved
Porch Covered, Porch
Garage true
Building
Lot Description Wooded
Dwelling Type Site Built
Foundation Slab
Builder Name Ryan Homes
Sewer Public Sewer
Water County Water
Level or Stories Three
Structure Type Fiber Cement,Stone Veneer
New Construction true
Construction Status Under Construction
Schools
Elementary Schools Indian Land
Middle Schools Indian Land
High Schools Indian Land
Others
Pets Allowed Yes
HOA Name Kuester Management Company
Senior Community false
Special Listing Condition None
GET MORE INFORMATION



