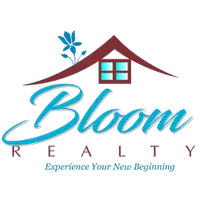1903 Seefin CT Indian Trail, NC 28079
OPEN HOUSE
Sun Aug 10, 2:00pm - 4:00pm
UPDATED:
Key Details
Property Type Single Family Home
Sub Type Single Family Residence
Listing Status Active
Purchase Type For Sale
Square Footage 3,194 sqft
Price per Sqft $172
Subdivision Glendalough
MLS Listing ID 4281838
Style Other
Bedrooms 6
Full Baths 4
Half Baths 1
HOA Fees $330/mo
HOA Y/N 1
Abv Grd Liv Area 3,194
Year Built 2017
Lot Size 0.320 Acres
Acres 0.32
Property Sub-Type Single Family Residence
Property Description
Location
State NC
County Union
Zoning AV5
Rooms
Main Level Bedrooms 1
Main Level Bathroom-Full
Main Level 2nd Primary
Main Level Laundry
Main Level Kitchen
Main Level Family Room
Main Level Bathroom-Half
Main Level Bedroom(s)
Upper Level Bathroom-Full
Upper Level Primary Bedroom
Upper Level Bonus Room
Upper Level Laundry
Upper Level Bedroom(s)
Interior
Interior Features Cable Prewire, Kitchen Island, Pantry, Walk-In Closet(s)
Heating Forced Air, Natural Gas
Cooling Ceiling Fan(s)
Fireplaces Type Family Room, Gas
Fireplace true
Appliance Dishwasher, Disposal, Electric Cooktop, Electric Oven, Electric Range, ENERGY STAR Qualified Dishwasher, Gas Water Heater, Microwave, Plumbed For Ice Maker
Laundry Main Level, Upper Level
Exterior
Garage Spaces 2.0
Utilities Available Cable Available, Cable Connected, Electricity Connected, Fiber Optics, Natural Gas
Roof Type Shingle
Street Surface Concrete
Garage true
Building
Lot Description Level
Dwelling Type Site Built
Foundation Slab
Sewer Public Sewer
Water City
Architectural Style Other
Level or Stories Two
Structure Type Fiber Cement,Stone Veneer,Vinyl
New Construction false
Schools
Elementary Schools Porter Ridge
Middle Schools Porter Ridge
High Schools Porter Ridge
Others
HOA Name Cedar Mgt Group
Senior Community false
Special Listing Condition None
Virtual Tour https://www.canva.com/design/DAGup7iqPSo/SUVu7OCD54Le0_U2pn2elw/watch
GET MORE INFORMATION



