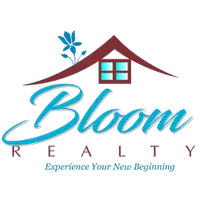6506 Jepson CT #349 Charlotte, NC 28214
UPDATED:
Key Details
Property Type Single Family Home
Sub Type Single Family Residence
Listing Status Active
Purchase Type For Sale
Square Footage 2,713 sqft
Price per Sqft $276
Subdivision The Vineyards On Lake Wylie
MLS Listing ID 4272738
Style Ranch
Bedrooms 4
Full Baths 3
Construction Status Completed
HOA Fees $122/mo
HOA Y/N 1
Abv Grd Liv Area 2,713
Year Built 2017
Lot Size 0.478 Acres
Acres 0.478
Property Sub-Type Single Family Residence
Property Description
Ideal for both everyday relaxation and effortless entertaining, the home features a sophisticated color palette and abundant natural light. The landscaped corner lot offers privacy, and a fully fenced backyard.
Here, you'll also enjoy resort-style amenities including lake access, scenic walking trails, two pools, a playground, clubhouse, fitness center, tennis courts, and more. All just minutes from restaurants, shopping, Uptown Charlotte, and the airport.
Location
State NC
County Mecklenburg
Zoning MX-2(INNOV)
Rooms
Main Level Bedrooms 4
Main Level Bedroom(s)
Main Level Primary Bedroom
Main Level Bedroom(s)
Main Level Kitchen
Main Level Laundry
Main Level Living Room
Interior
Interior Features Attic Stairs Pulldown, Cable Prewire, Pantry, Walk-In Closet(s)
Heating Heat Pump
Cooling Central Air, Heat Pump
Flooring Carpet, Hardwood, Tile
Fireplaces Type Family Room, Gas Vented, Porch
Fireplace true
Appliance Dishwasher, Disposal, Double Oven, Gas Cooktop
Laundry Electric Dryer Hookup, Main Level
Exterior
Garage Spaces 2.0
Fence Back Yard
Community Features Clubhouse, Fitness Center, Outdoor Pool, Playground, Recreation Area, Tennis Court(s), Walking Trails
Waterfront Description Boat Slip – Community,Paddlesport Launch Site - Community
Roof Type Composition
Street Surface Concrete,Paved
Accessibility Exterior Wheelchair Lift
Porch Covered, Rear Porch, Screened
Garage true
Building
Lot Description Corner Lot
Dwelling Type Site Built
Foundation Crawl Space
Sewer Public Sewer
Water City
Architectural Style Ranch
Level or Stories One
Structure Type Fiber Cement
New Construction false
Construction Status Completed
Schools
Elementary Schools Unspecified
Middle Schools Unspecified
High Schools Unspecified
Others
HOA Name Cusick
Senior Community false
Restrictions Subdivision
Acceptable Financing Cash, Conventional, USDA Loan
Listing Terms Cash, Conventional, USDA Loan
Special Listing Condition None
GET MORE INFORMATION



